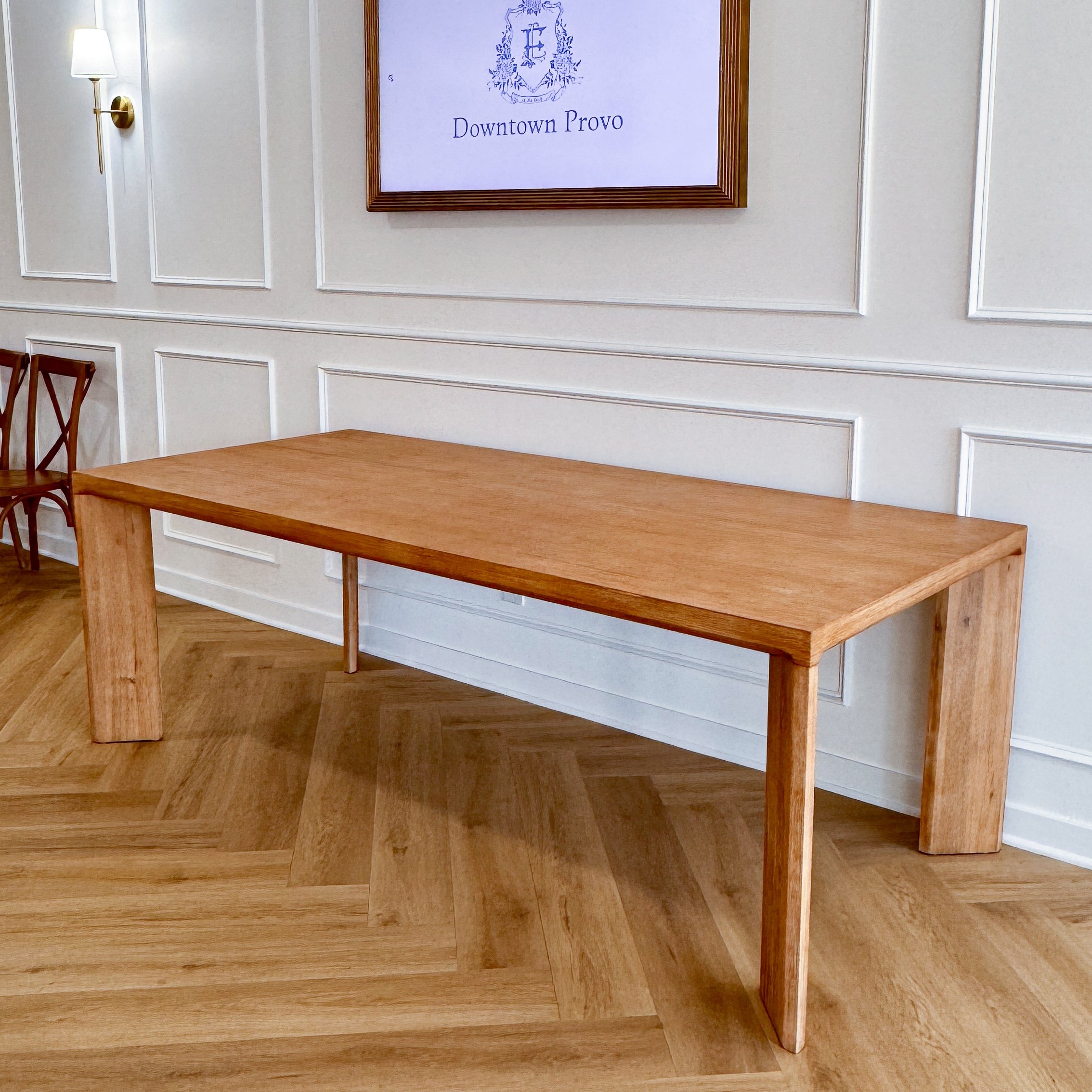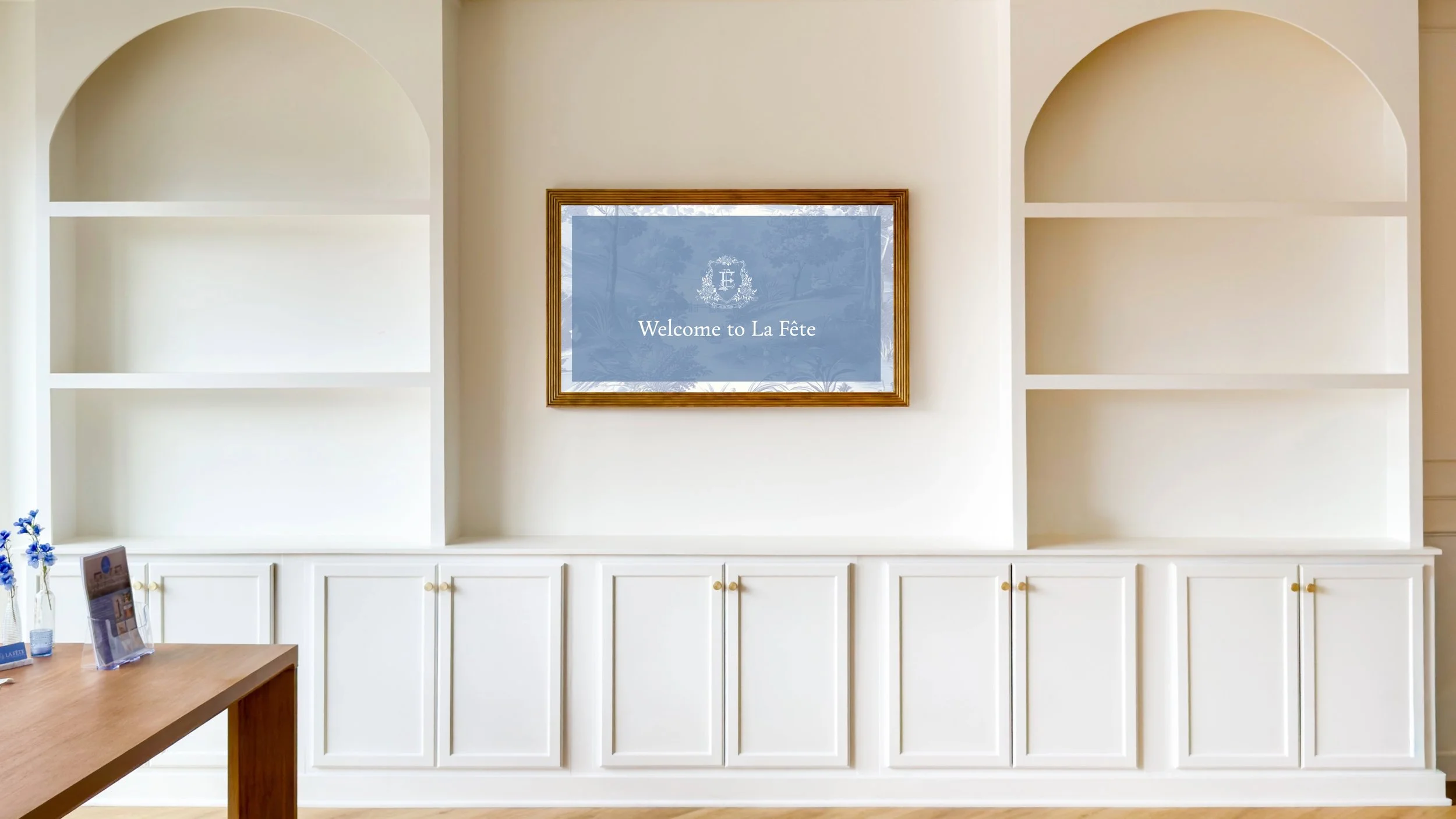Dimensions
We get many questions on the dimensions of different elements of La Fête. For ease of access, here are the most common:
Ballroom Tables
87x37 inches
18 Tables Totals
84x42 inches
2 Tables
Mantle
91x14 inches
Bookshelf
Bookshelves 4.5’ X 2’ (shelves roughly 2’ tall)
TV Space 6.75’ Wide
Ballroom Dimensions
Bride & Groom Table
71x35 inches
1 Table






